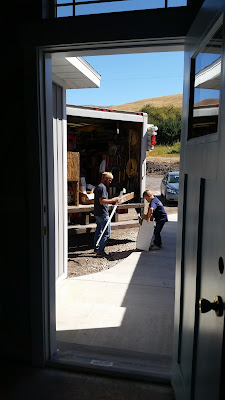 |
| 1981 |
 |
| Look at all of the WHITE BLONDE HAIR ! |
 |
| 1995 - 14 years |
 |
| Senior Pic |
 |
| 2003 - Wedding Day |
 |
| Works hard |
 |
| Runs Fast |
 |
| Built a house Love you Zac - Hope you have a very happy birthday. |
 |
| Thatcher :) |
 |
| Dining nook lights |
 |
| View of the Property from one of the back windows |
 |
| Fireplace with the mantle painted white. The plan is to take wood from Grandpa Dickson (with the chickens) old chicken coop, and put it above the mantel, up to the ceiling. |
 |
| Stove with pot filler, and range hood. |
 |
| Coak rack (lockers) inside the back door. |
 |
| Water fountain |
 |
| To your left, as you step in the door from the garage. Looking into the 1/2 bath. |
 |
| And panning to the right, there is the door to the laundry room |
 |
| Still panning to the right, you walk right into the kitchen. |
 |
| Looking towards the laundry room and master bedroom. |
 |
| Laundry room (washer and dryer will be set after the final inspection tomorrow). |
 |
| Looking into the Master bath. |
 |
| The steam shower still needs glass. Not sure when they are coming to finish it. Maybe today? |
 |
| Master closet. |
 |
| Looking out from the Master bedroom towards the garage entry door and lockers. |
 |
| Standing in front of the fireplace, looking towards the kitchen. |
 |
| Panning to the left, you can see the front door. |
 |
| Standing in the dining nook, looking towards the family room, you can see the coat closet inside the front door (far right), and the opening into the kid's bedroom area. |
 |
| Standing by the fridge, looking at kitchen/ family room. Love all the windows looking out the back. |
 |
| Inside the pantry. |
 |
| The swinging door is neat ! |
 |
| Can holder. Can hardly wait to see this filled. |
 |
| Walking towards the kids' rooms. |
 |
| New baby's room, looking out the front window. |
 |
| Inside Tagg's and Thatche's room (closet) |
 |
| Looking out of Thatcher and Tagg's room, into the hall, and beyond into the family room/kitchen. |
 |
| Standing outside of the baby, and Thatcher/Tagg's room, looking west down the hall towards Treyson's room. You can see the entry to the boys' bathroom on the right. |
 |
| Boy's bath. |
 |
| Looking in Treyson's room. |
 |
| Looking from the kitchen, back towards the garage entry/mudroom area. |
 |
| Here's a sketch of the house |
 |
| Cabinets, check, countertops, check |
 |
| Master Bath |
 |
| Boy's bath |
 |
| Installing the fan |
 |
| Check |
 |
| Siding is finished, except for going back and caulking and painting the white board. |
 |
| Finish plumbing - alot of help from the boys |
 |
| Garage door in |
 |
| Front door hardware |
 |
| Water heaters, water softener |
 |
| Sanding doors (that fell over - remember?) Thatch is a big help. |
 |
| Water fountain |
 |
| Water boy (Bobby Bu-Shay) |
 |
| Farmer's sink, dishwasher in |
 |
| Fighting boys - put to work Hard labor (ha!) |
 |
| Backsplash plan (didn't work) |
 |
| Stove in place (for a minute) |
 |
| Master steam shower (waiting on glass still) |